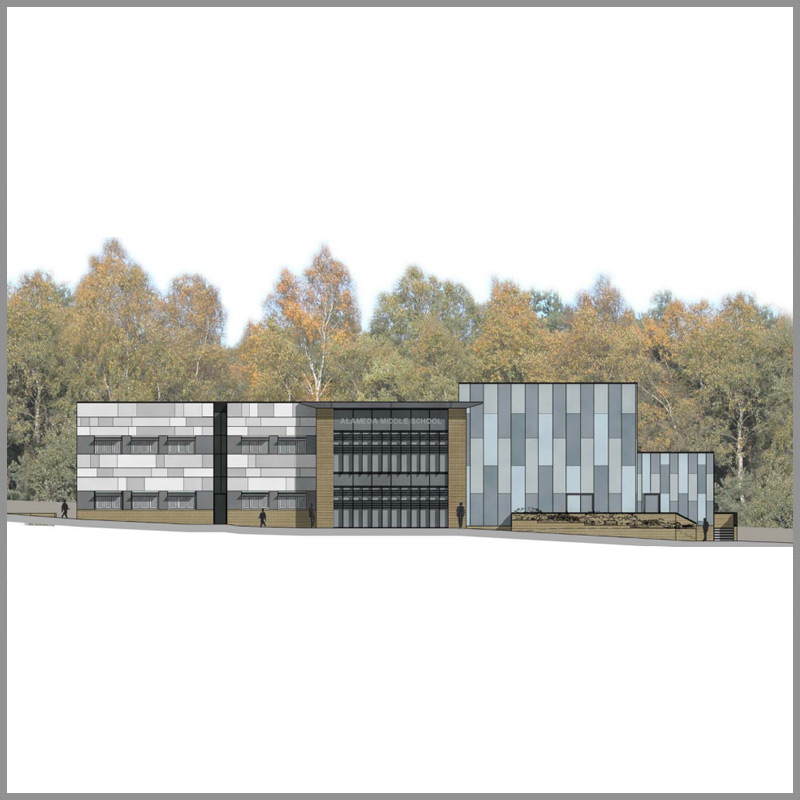Alameda School, Ampthill

DLA successfully obtained planning permission for the following:
- A two storey, ten classroom block to include office stores, WC facilities and three small group rooms;
- A new hall for curriculum delivery and lunch time provision;
- Expansion of the playground area to provide a trim trail;
- Replacement and additional parking;
- Coach turning facility;
- New canopy to provide covered outdoor education space;
- New gates and pupil entrance;
- Internal reconfiguration for improved facilities to support its SEN provision and improvements to the technology
The school was originally built as a three form entry middle school, however subsequent extensions have increased its capacity to the current five form entry. The school was in need of these new buildings and facilities to accommodate the increase in pupils.